Heritage Santarém
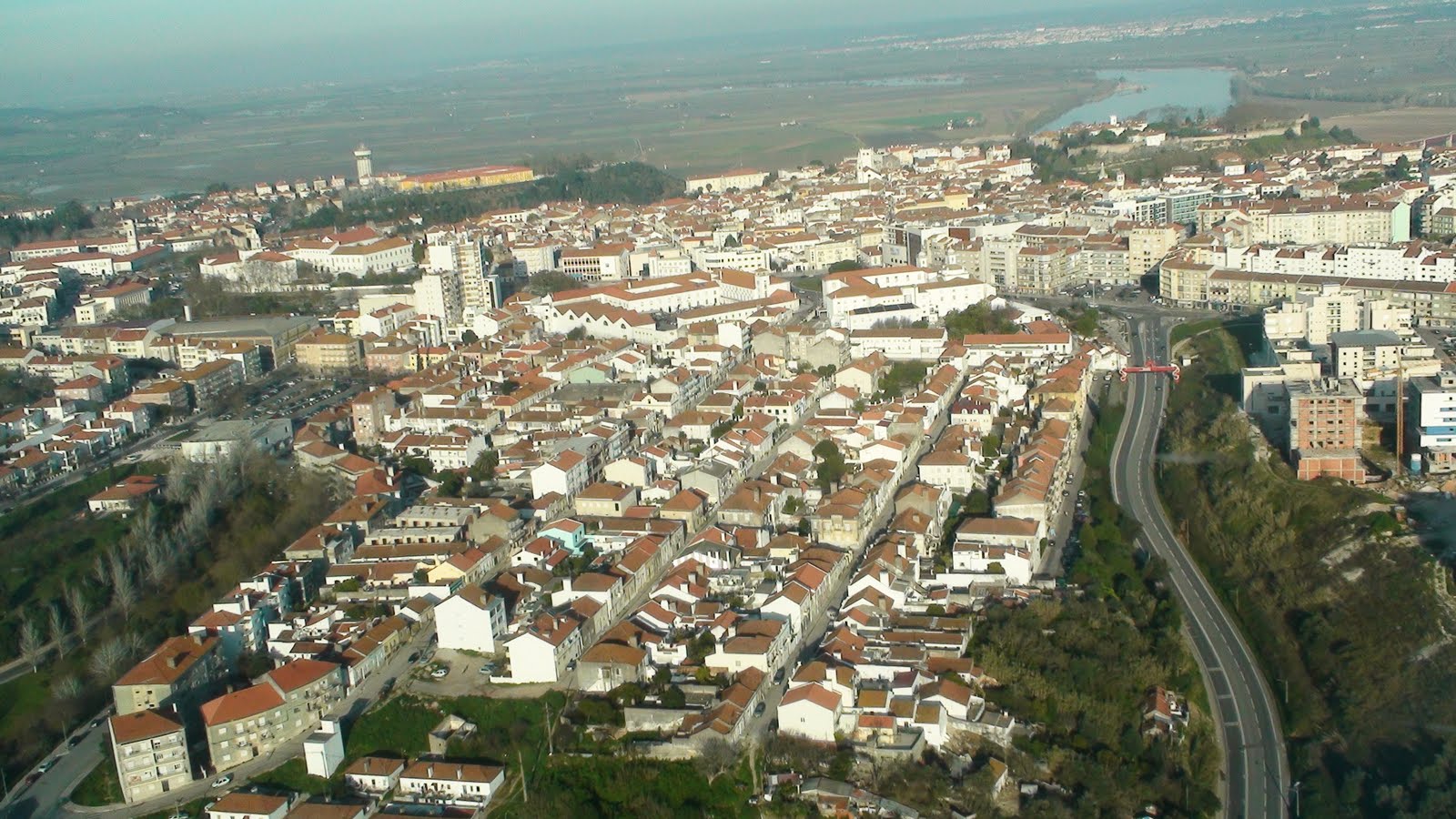
Cathedral of Santarém
One of the most important monuments present in scalabitano heritage, with its Mannerist façade that was developed between 1672 and 1711. Since the frontispiece is composed of five different bodies with symmetrical features offer an impression of strength and power. This National Monument has a nave with eight side chapels in the Baroque style and decor stand out with simple frontispiece. Its ceiling has a painting with iconography that portrays the rise of Our Lady, more Jesuits figures and allegories to parts unknown world. Already, the ceiling of the chancel was painted by escalabitano painter Luís Gonçalves de Seine.
This church and the old Santarém Seminar were donated to the seat of the Cathedral or Cathedral and Episcopal Palace of the diocese of Santarém, the Holy See. In the center of the top of the Cathedral Church Choir is the Pipe Organ, being the only one of eight that make up the organístico heritage of Santarém, which has British origin, having been designed and developed by the English organ builder James Chapman Bishop.
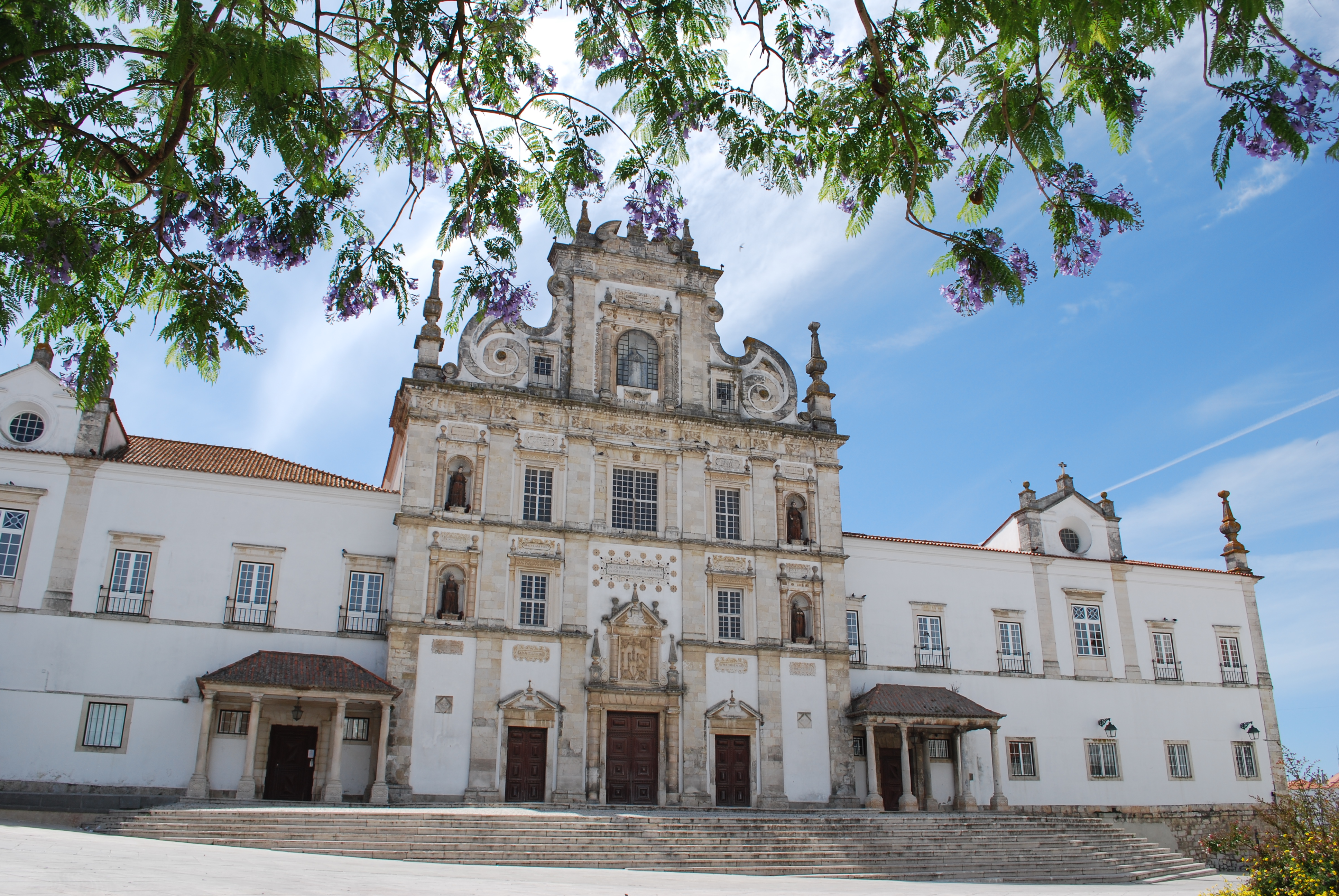
Municipal Market Santarém
In the typology of daily markets covered, the Municipal Market Santarém aims to replace the market to free held for centuries in the Old Square, today Visconde Serra do Pilar. This was designed by architect Cassiano Branco, features a tile decoration of fifty-five panels of figurative tile and eight decorative lining the openings of the outer doors of the shops. This commercial center of Santarém, a Public Interest Building, spend so much for being an economic development point as a cultural, tourist and landscape that exudes escalabitana ethnography.
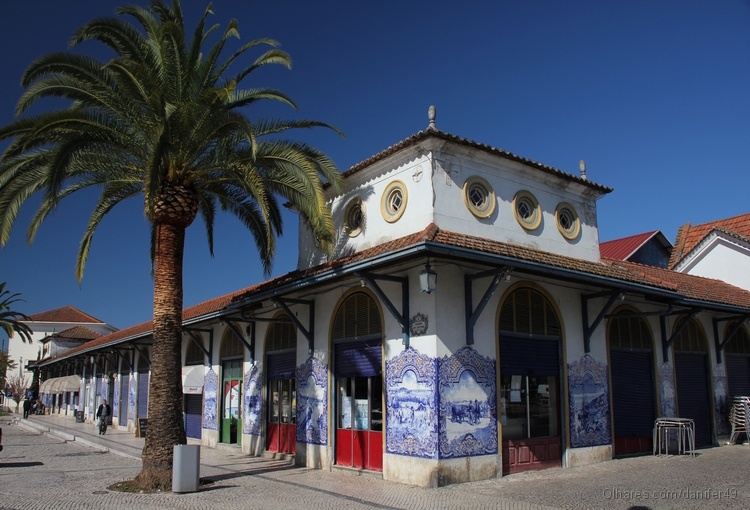
S. João do Pereiro Monastery
This was built by the municipality in 1865, this simple church with a ship accompanied by two side chapels and an altar, has no architectural value in its interior but its beauty is found in the blue and white tiles in the sacristy. In the chapel is an allusive escultória up to Calvary, in the sixteenth century.
Also known as Monastery of St. John of Pereiro or Capuchin in honor of St. John the Baptist, belonging to the Franciscan Order, born of the consequences of Alcazarquivir Battle in 1578. This monastery was extinguished with the liberal 1834 law, moving to the municipal heritage, being integrated in the church which is in the complex of the municipal cemetery.
The origins of this area are associated with the founder and first patron, John of Lancaster, who accompanied its construction, retiring and watching the masses, he also raised a temple as a pantheon for his family, housing his tomb in the crypt the chancel. In the triumphal arch is the coat of arms of Lencastres.
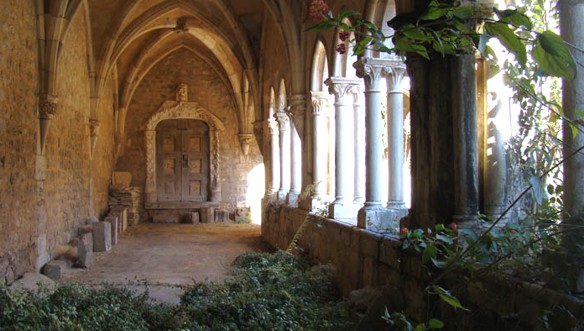
Santa Maria de Almoster Monastery
Founded by D. Berengaria Aires, queen of the court of the Lady Isabel, by testamentary wish of his mother, Sancha Pires. Despite the papal license Nicholas IV, the building of this monastery led a resistance of the bishops of Lisbon, being remedied in 1296 King John of Soalhães. The work was completed after the death of the patron in 1310, also promoted the protection of King Dinis and great commitment of Queen Isabel of Aragon. The religious community has always had a very strong influence in Almoster, from 1300 receives the first nine religious, meeting the first abbess of Almoster, Maria Gonçalves and later professed D. Violante Gomes, D. Antonio mother, Prior of Crato, and his tombstone is in the cloister.
The National Monument consists of the mendicant Gothic church, the dormitories that are in disrepair, refectory and the chapter house, involving the cloister, that today there are two sections and source of the cloister of 1625. In the chancel is the grave Gil Eanes da Costa and his wife. The monastery has always been the target of various campaigns of works that changed their austerity, of these changes was the implementation of the tile panels, lining of altarpieces and niches in gilt.
With the extinction of religious orders in 1834, this monastery was gradually abandoned, but from 1950 to 2006 obtained restoration work by the DGEMN and IPPAR, recovering monastic sets and all its integrated and mobile assets.
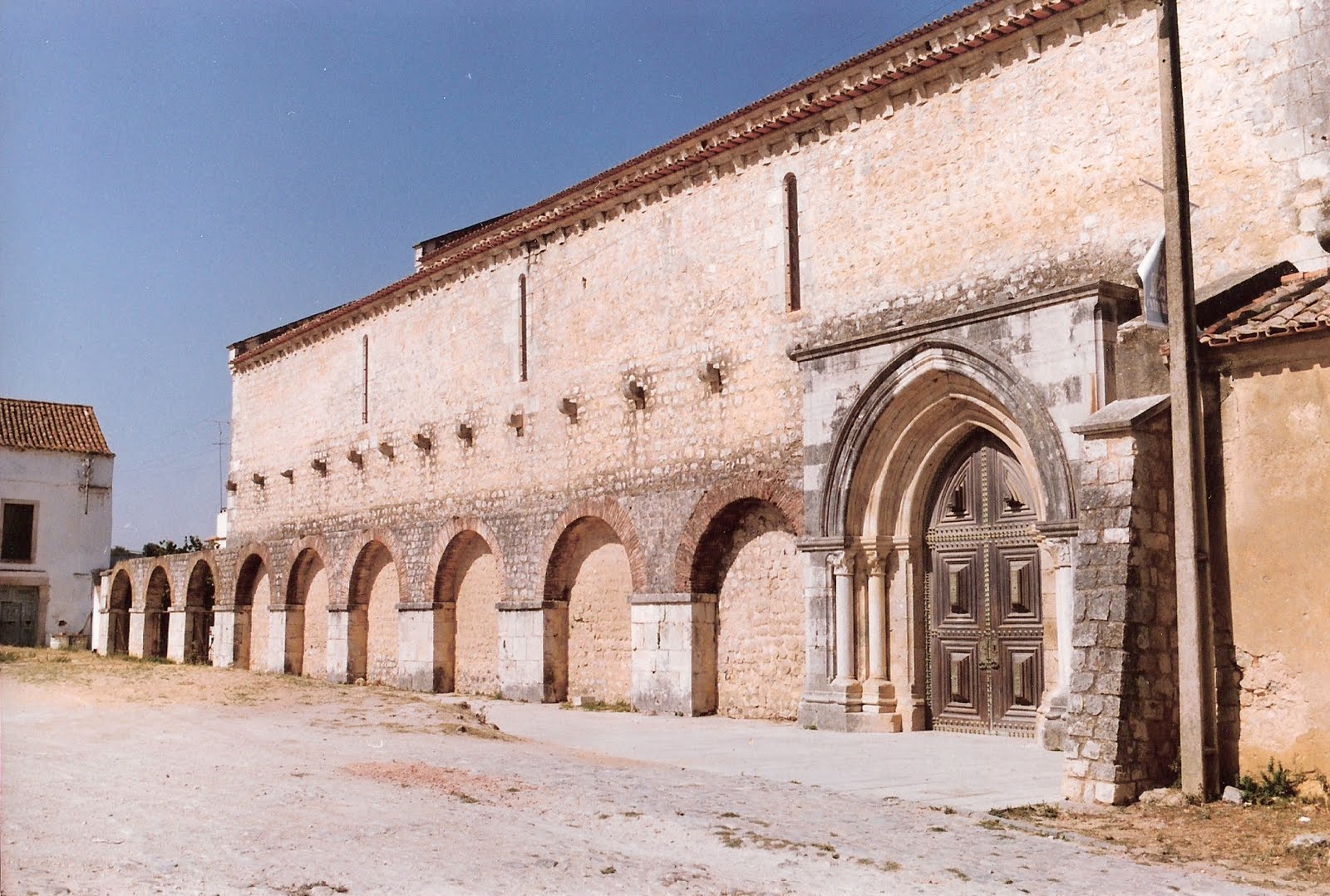
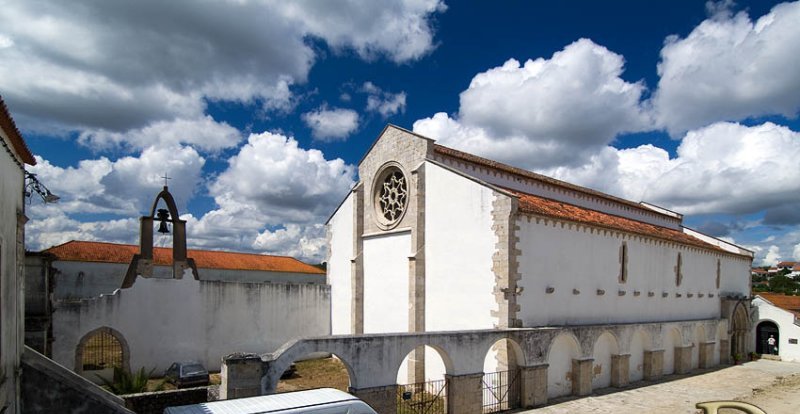
S. Francisco Monastery
A national monument whose foundation dates back to the thirteenth century, in a medieval building which is characterized by Gothic mendicant with wide spaces, will high based on fine loot and adorned with a slightly prominent sculptural. But today, these strong features have been omitted for refurbishments. Gothic temple are the four staggered chapels, a longitudinal body divided by three naves, being the highest central.
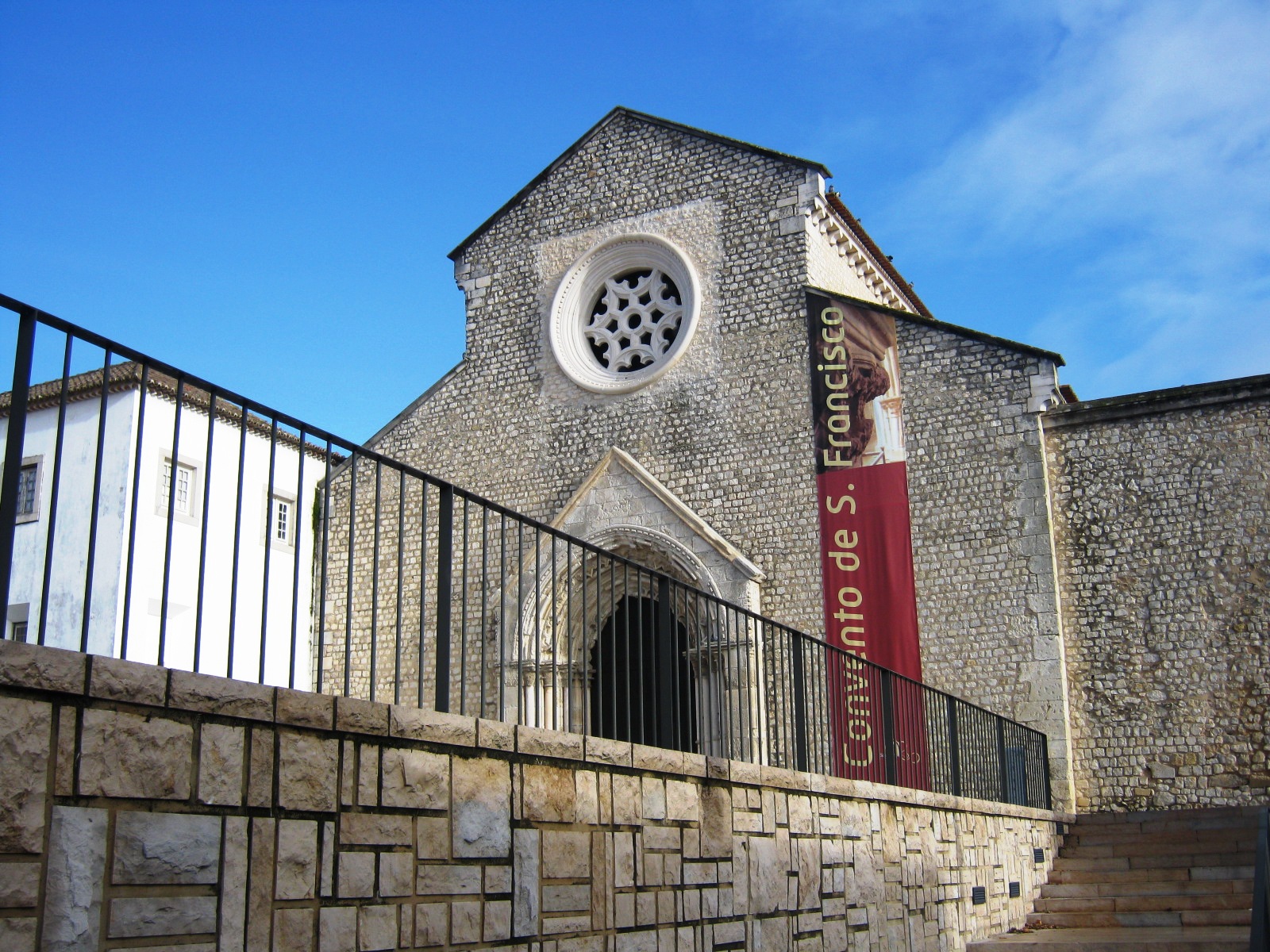
Nossa Senhora do Monte Chapel
A ducentista Gothic work, it was built in the twelfth century in Outeiro Hill, becoming the center of the original neighborhood of lepers in the thirteenth century. Between 1231 and 1269, this was the subject of a court dispute between gafos and Canons of the Alcazaba, and the end of the thirteenth century saw the real decision to take the gafos Santarém, but they resisted and consolidated works restoration and conservation. In 1917, it was declared a National Monument.
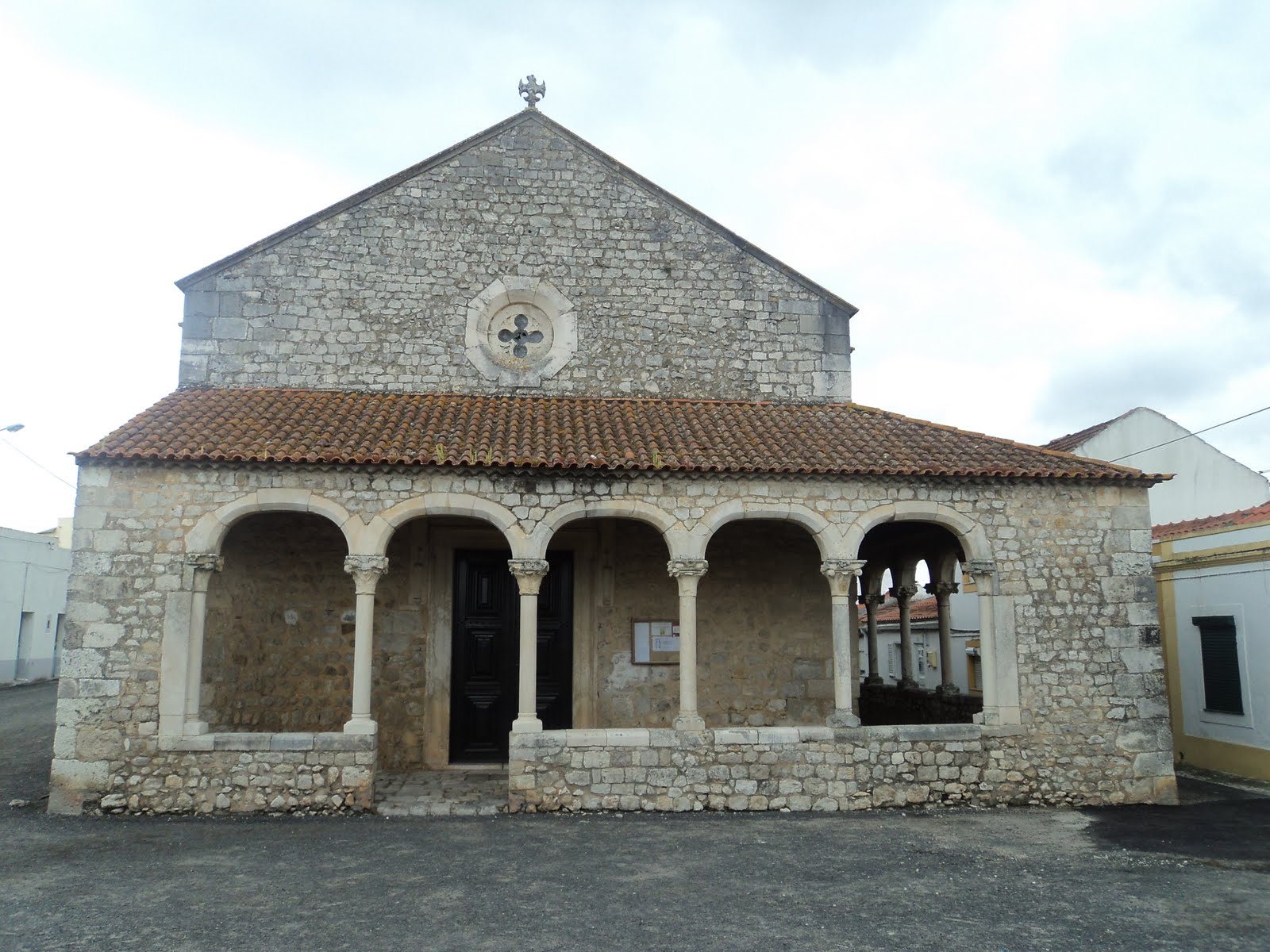
House Museum Steps Canavarro – Steps Foundation Canavarro
It is a house acquired by Passos Manuel and Gervásia de Sousa Falcão in 1841, being immortalized by Almeida Garrett in the scriptures of the “Travels in My Land”, adding the fact that it is located, as the story in place of the national origins the Palace of D. Afonso Henriques. Peter Canavarro born here the founder and principal donor of the collection of the collection of this house, which includes decorative arts, including painting, furniture, porcelains and oriental art together also finds a collection of French painter Mimi Fogt, woodcuts of Pedro de Sousa donated by Magda Avelar Pinheiro and André de Sousa, his family.
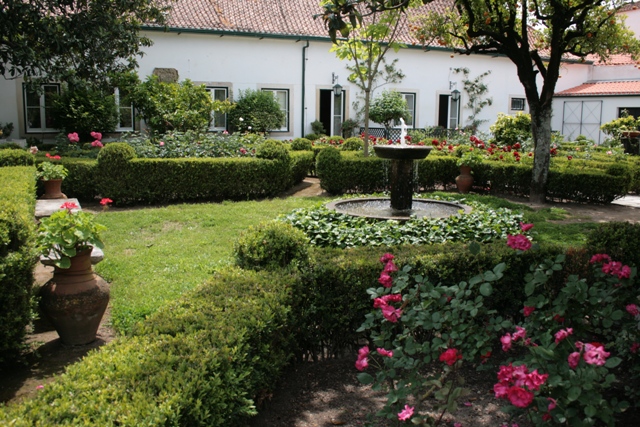
House Museum Anselmo Braamcamp Freire
In a typically ribatejano palace, which was renovated in the nineteenth century, which aimed to adapt to their new socio-cultural functions. This is a museum nucleus, consisting of pieces of painting, sculpture, furniture, decorative in china and earthenware, glass, ivory, marble and metal and engraving copies, obtained from collections of Camões library and the art gallery of journalist Manuela de Azevedo. In the art gallery are pieces of Portuguese painters, as Josefa d’Obidos, Thomas Annunciation Francisco Matrass, Miguel Ângelo Lupi, José Malhoa; while the international painting protrude Pieter Christ’s Baptism Coeck Van Aelst, Quinchardte, Drogstroot and Dirk Stoop.
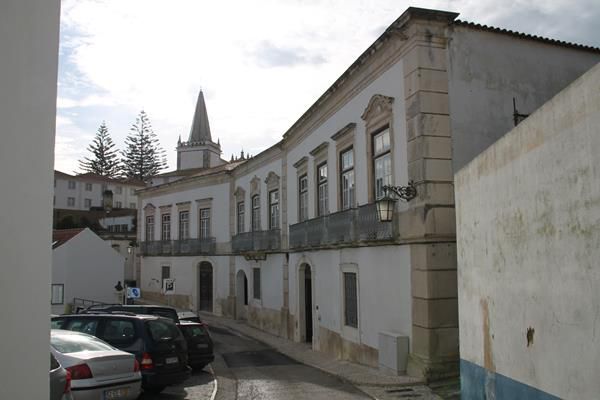
Alcanede Castle
Occupying a promontory that had been a castrejo settlement in prehistoric times, as in the Roman period was strong and at the time of residence of Muslims has been strengthened and expanded. In 1091 it was reconquered by Count Henry, but only went for national office in 1147, with the conquest of D. Afonso Henriques.
The mission of D. Gonçalo de Sousa Mendes, the Good, who had been appointed Captain-General of this castle, in 1163, was his rebuilding and expansion of the fortified enclosure and the village. However, in the late twelfth century, this fortified went to the military-religious orders. In 1187, Sancho I find the strength to master Gonçalo Viegas and friars of Évora order, a trend that would make Dinis donated it to Avis freires-riders in 1300 and 1318.
During the reign of Manuel, this castle welcomes improvement works along with the village which granted its charter in 1514. Due to the earthquake of 1531, the fortified structure was badly damaged, marking its decline, reaching its ruin in the twentieth century . In 1943, it was classified as a Public Interest Building, obtaining works of rebuilding and consolidation. Its oval plant is surrounded by walls that protect the parade ground, the keep is composed of rectangular battlements, which allows access to the castle through an arched doorway surmounted by heraldic cartouche.
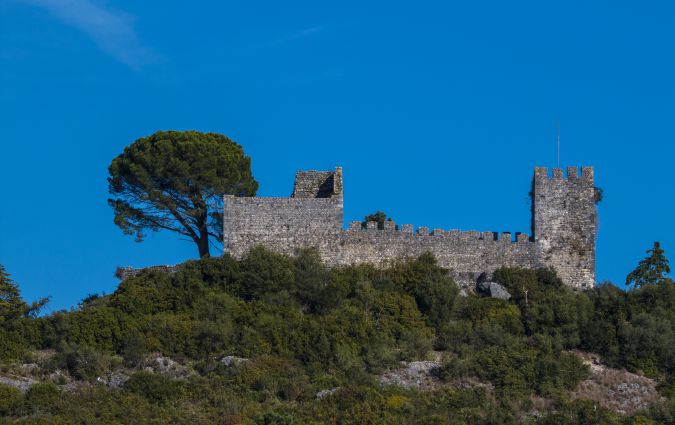
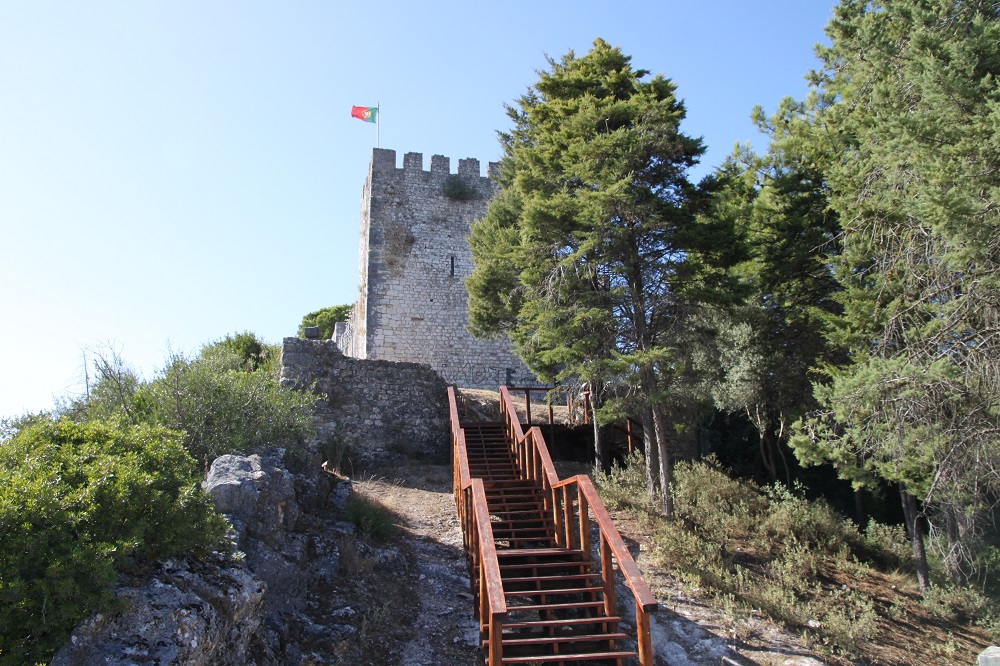
Monument Portuguese Consul Aristides de Sousa Mendes
Representative of a memory of the Holocaust, this monument dates back to 1940 when the Aristides de Sousa Mendes helped the flight of some 30,000 refugees, through Visa France exit out of Europe, something that would be disobeying orders Salazar, after having been condemned. This consists of three bronze figures, the main being the Consul that is surrounded by two other small figures of Jews, the monument is based on a platform that is a star of six allegorical end to the Jewish religion, the Star of David.
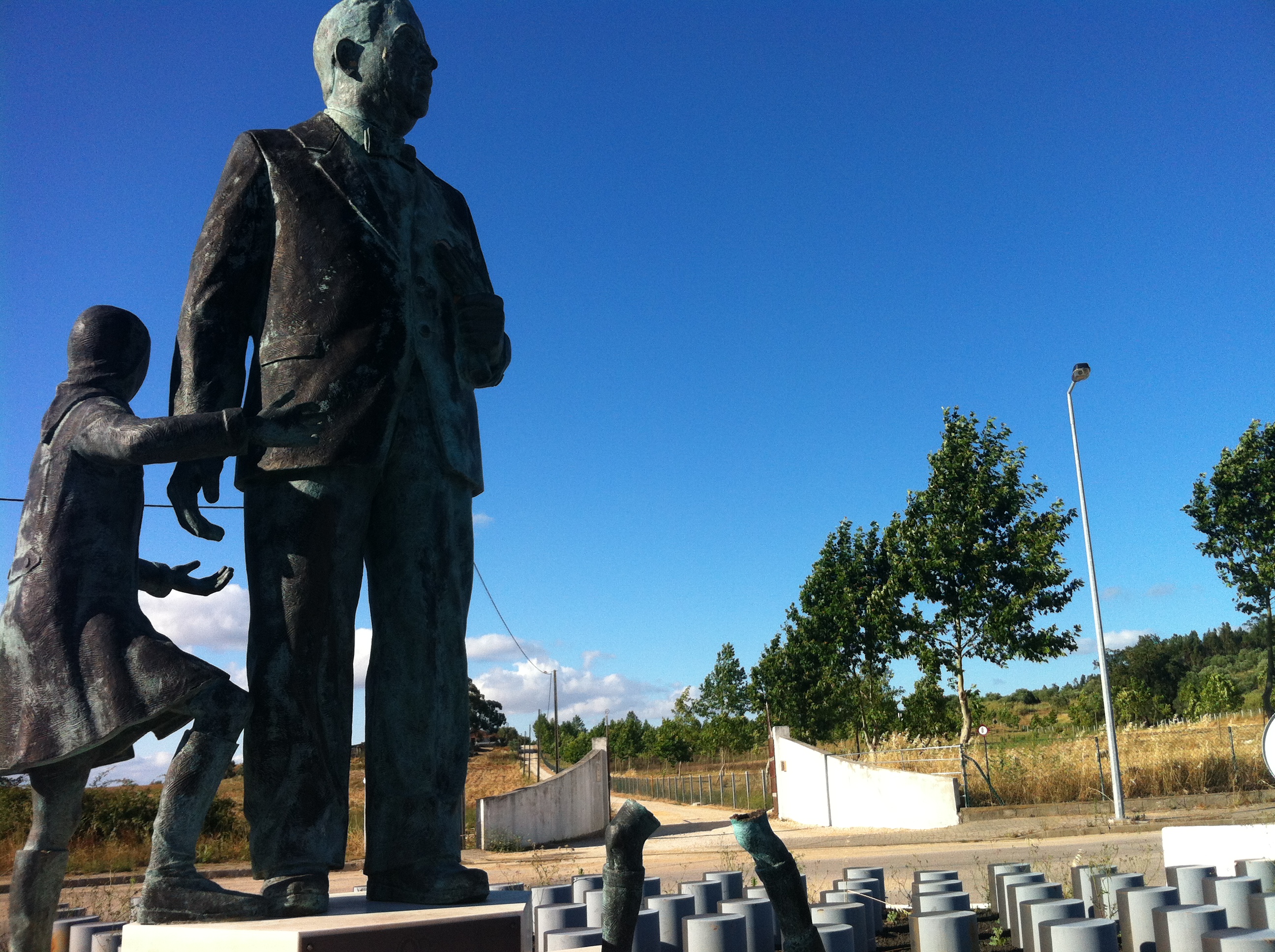
Fountain of Figueiras
Known as Moorish fountain, this Gothic fountain century XIII-XIV was classified as a National Monument in 1910. This consists of a causeway that connects the metropolis and the Valley Atamarma a work of trecentista architecture freestone and limestone masonry ashlars.
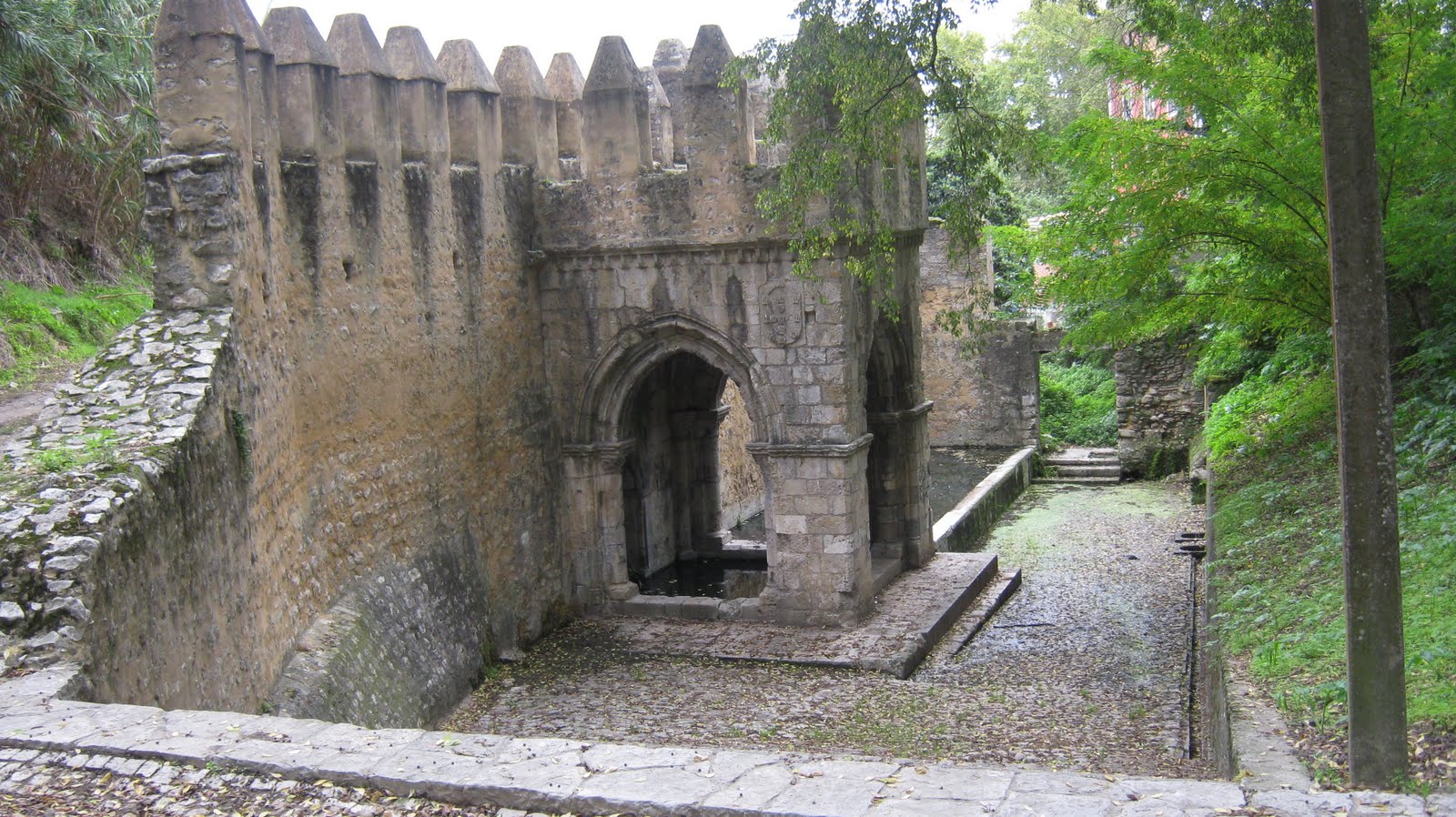
Misericórdia Church
Dating back to the sixteenth century, it was designed by the royal house architect Miguel Arruda, this national monument has a hall church model with three vaults ships cross ribs, which are lit by six windows, supported by ten Tuscan columns, all of which offer monumentality to the church. Inside is a shallow grave Nuno Velho Pereira, captain of India and sponsor of the Holy House of Mercy. Due to the earthquake of 1755, part of its original façade was lost and has been replaced by another Baroque. Yet the highlight is the pipe organ, an instrument of the Portuguese organaria prepared by António Xavier Machado Cerveira and in 1818, one of the greatest organ builders of the time.
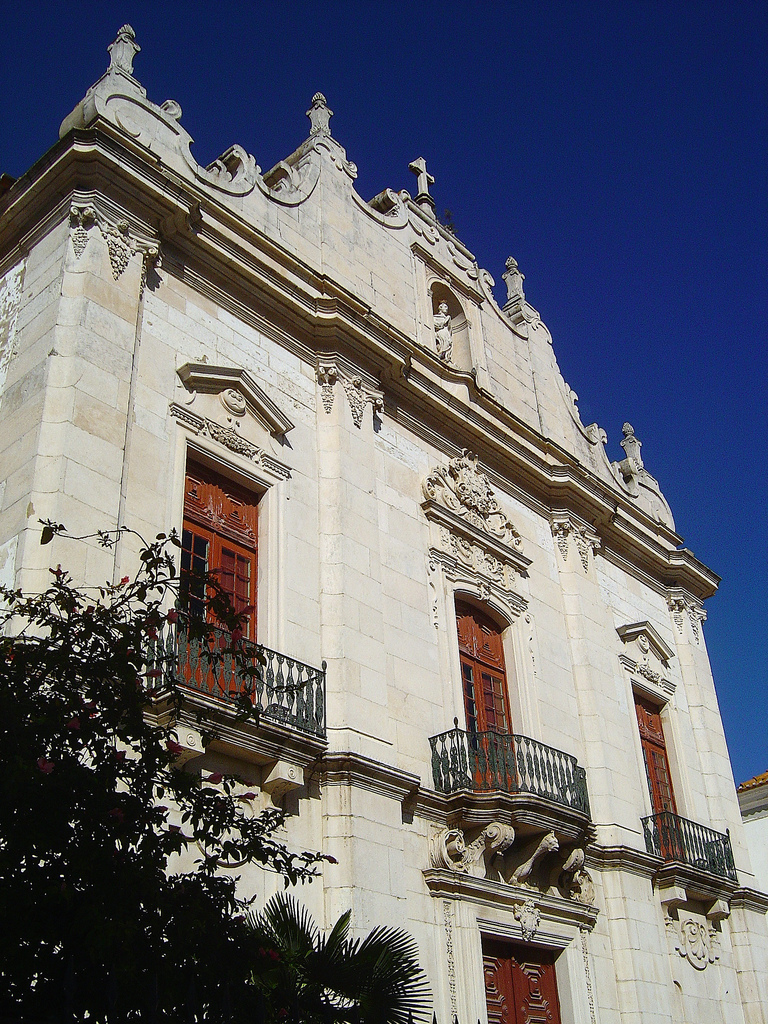
Diocesan Museum of Santarém
Integrating the Route of the Cathedrals project, this museum is located at Praça Sá da Bandeira, consisting of a collection of religious art, with paintings, sculptures and other religious heritage of the 111 parishes that are intégrés in Santarém Diocese. This is in the north wing of the former Jesuit College, having been raised from the ruins of the former Royal Palace.
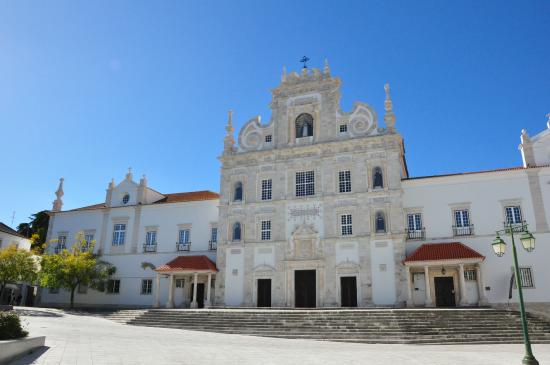
S. Nicolau Church
A Mannerist building 1613, which resulted from a rebuilding of an old Gothic church suffered a fire. Classified as a National Monument, has a simple façade with five bodies divided by asymmetric pilasters. This is aggregated to a chapel honoring St. Peter with a gothic tomb of Ferdinand Rodrigues Redondo fourteenth century, being in the classification process. The this church pipe organ was also restored in 2008 by organ maker master Dinarte Machado, is a very typical instrument of school Portuguese organaria, built by António Xavier Machado and Cerveira.
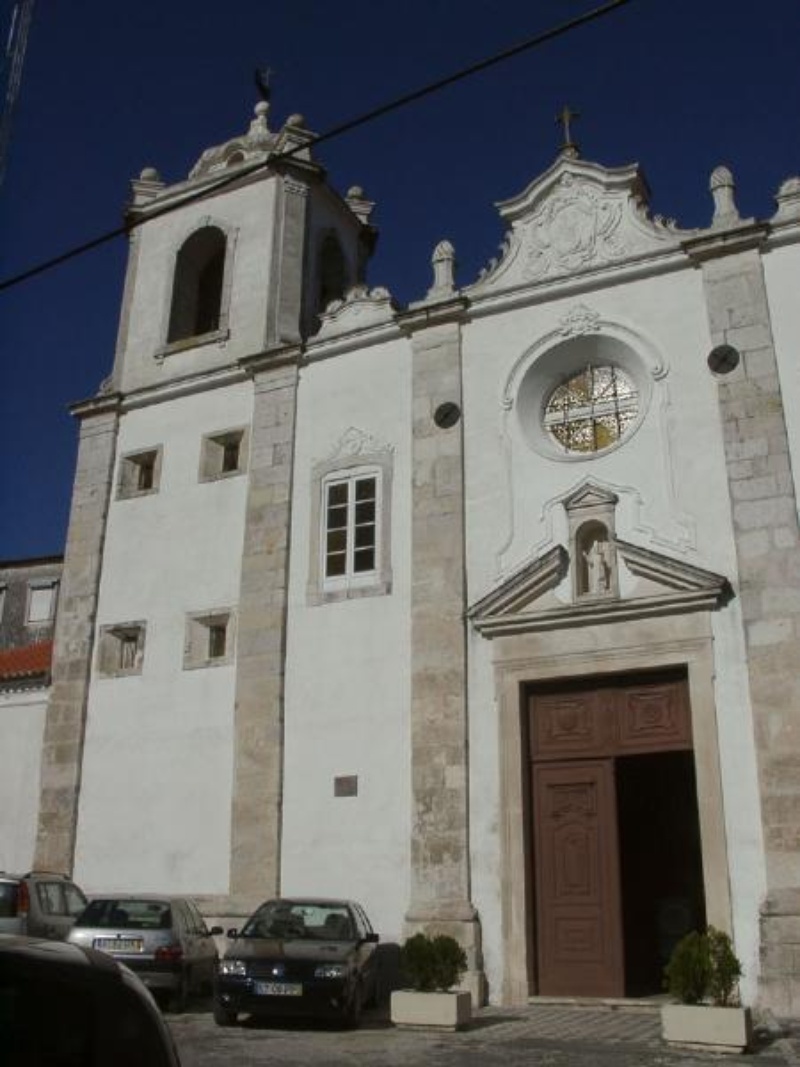
Santa Cruz Church
In Santa Iria da Ribeira, this church was built in the mid-thirteenth century, getting a late Gothic art in the town of Santarem. How Public Interest, this church has a Gothic plant is divided into three naves that are separated by three sections, and the highest central nave features is covered in wood.
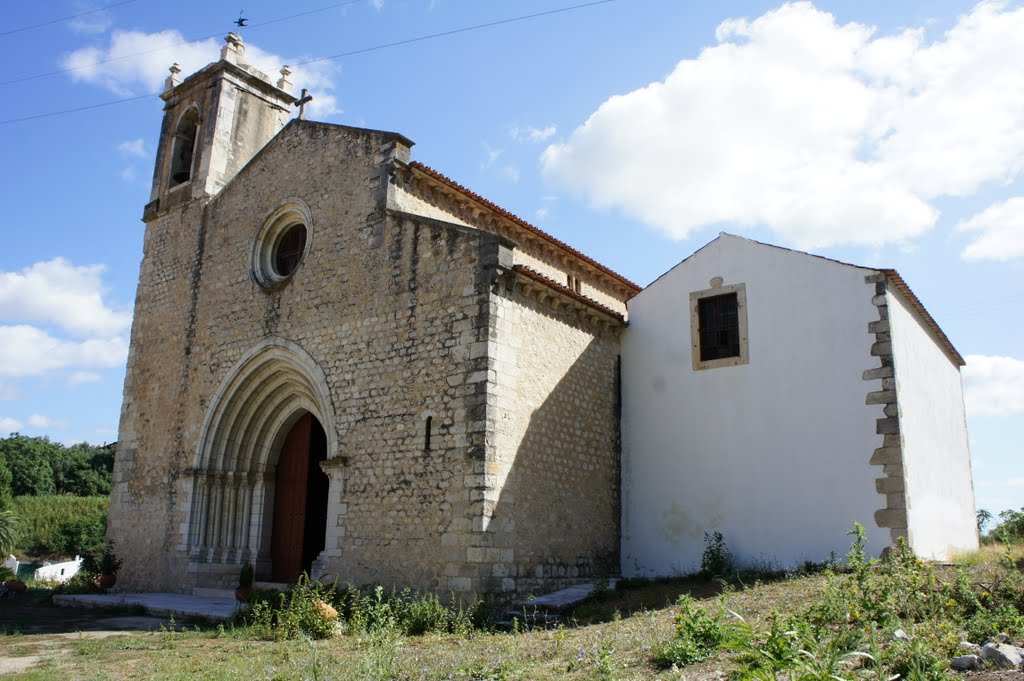
Santa Iria Church
In Santarem Ribeira, this church of the twelfth century was rebuilt again in the seventeenth century and in the year 1162, this was part of the three parishes of Ribeira Santarém. In the late thirteenth century, it was donated by D. Dinis to Collegiate of St.ª Maria Alcazaba. This highlights the simple baroque façade decorated with only three windows; the side and side altars, built the church, has several saints; blue and white tiles of the first half of the eighteenth century Lisbon origin decorate a dependency attached to the sacristy; the dome of the cruise features a António Simões Ribeiro illusionistic painting of authorship and its altar in gilded houses the sculpture of Christ Mont’iraz, wood.
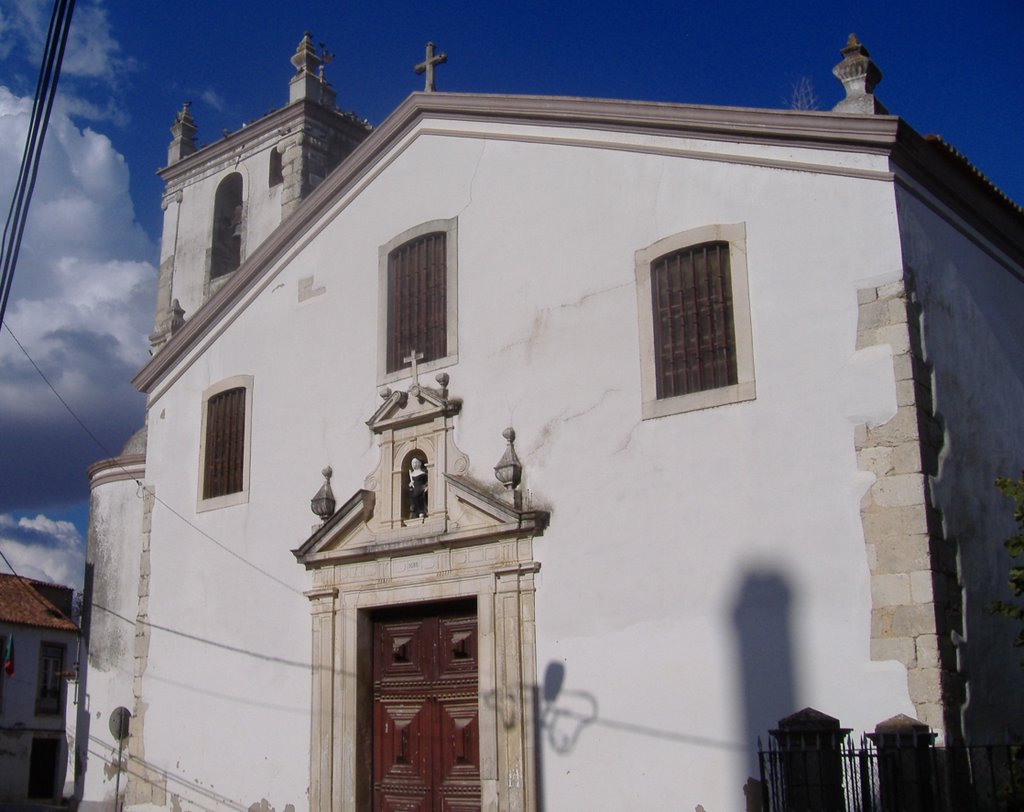
Santa Maria da Alcáçova Church
Founded in 1154, seven years after the conquest of Santarém from the Moors by the Knights Templar, ecclesiastical lords of Santarém, which in honor of Santa Maria, for the consecration of the territory of Santarém citadel. In the year 1192, this church, Public Interest, as collegial, was divided among the 20 canons by D. Sancho I, and going to take real chapel of office until 1834. Inside lived a community of Clerics Poor where their priors and canons highlighted the world of theology, law, music and lyrics, gaining notoriety.
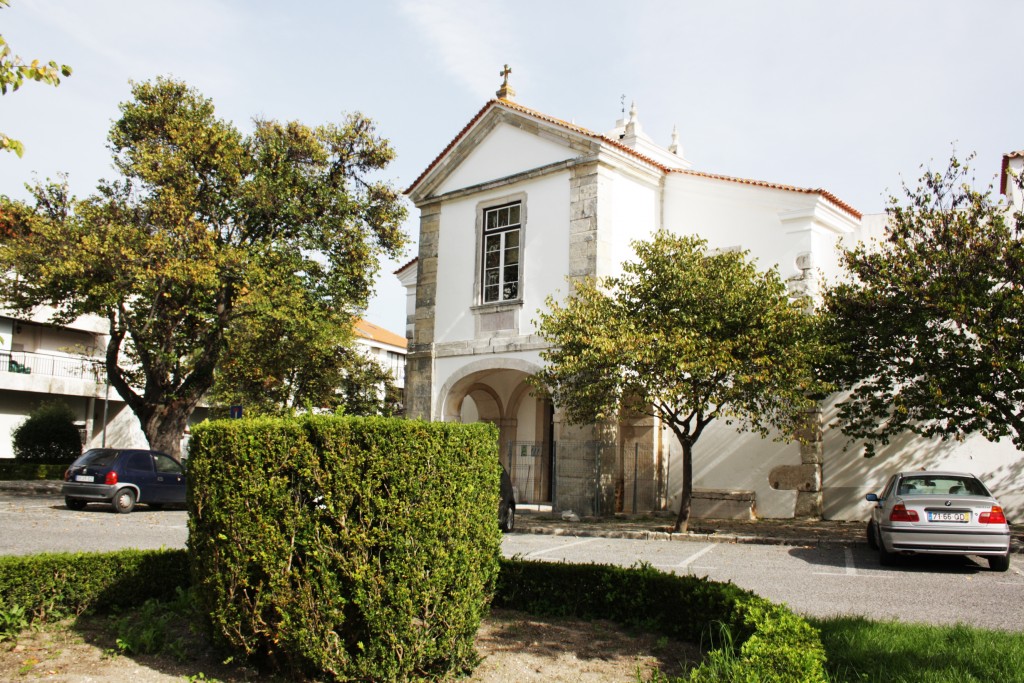
Nossa Senhora da Graça (de Santo Agostinho) Church
Its construction dates back to 1380, with the support of João Afonso Telo and his wife D. Guiomar of Vilalobos, this was only completed in 1420. This temple Gothic Portuguese consists of three naves with pointed arches that are based about two wings of columns, as your lighting is obtained by lancet windows that reflect the idea of “God is light.” This church was classified as a National Monument, which preserves the tombs of the Meneses family, enclosing your story, along with the tomb of its founders.
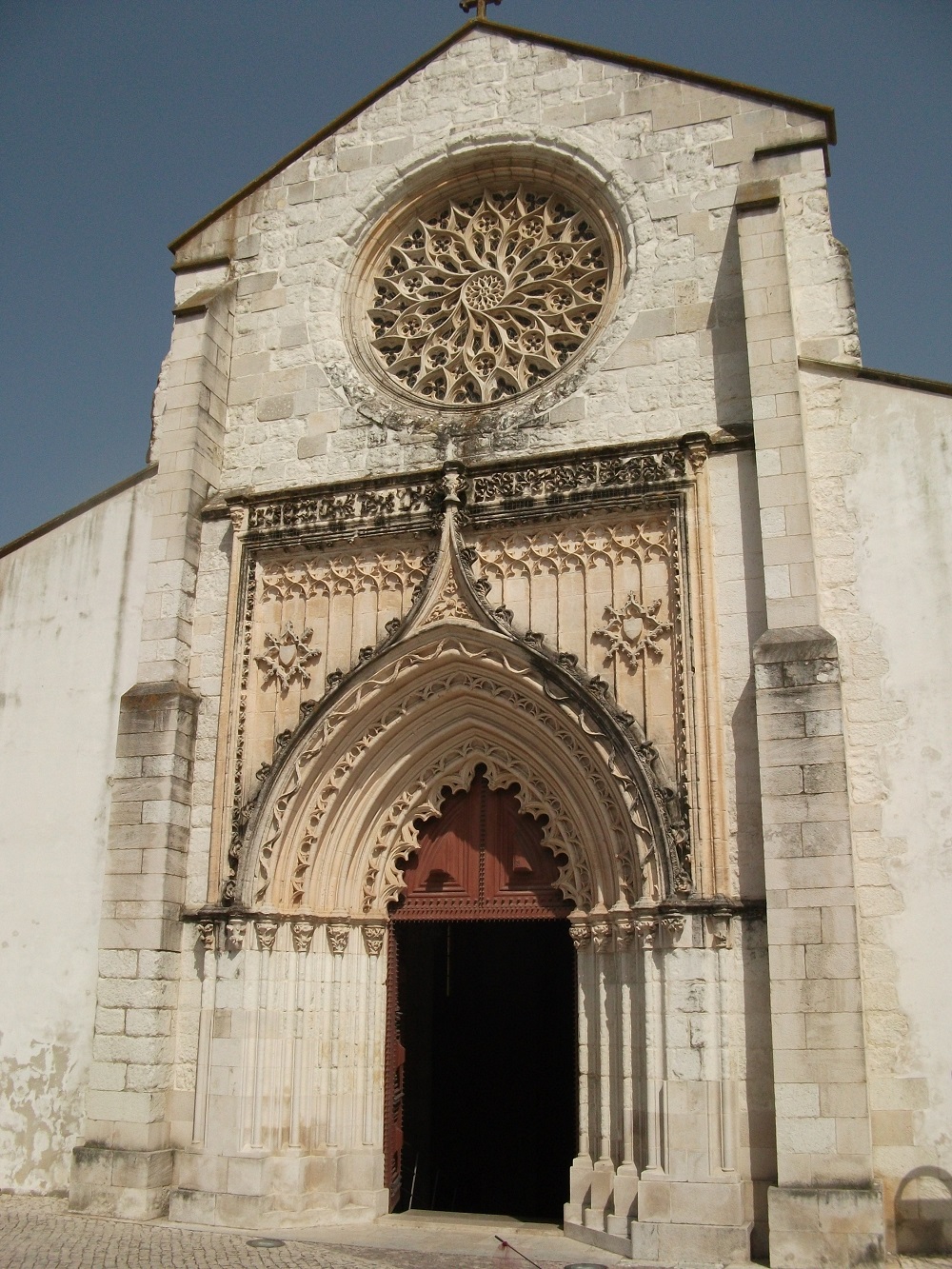
Nossa Senhora da Piedade Church
Built in 1664 by order of King Alfonso VI, this moth got the royal architect João Nunes Tinoco, dedicated to Our Lady of Mercy, when the restructuring of the Royal Palace of Santarém. This is connected with a small hermitage, having been raised through its foundations, ending only between the years 1688 and 1691. This Public Interest has a cabinet body which in 2008 suffered an intervention made by master Dinarte Machado, thus finding themselves in the choir, this was prepared by the organ maker Joaquim António Peres Fontanes.
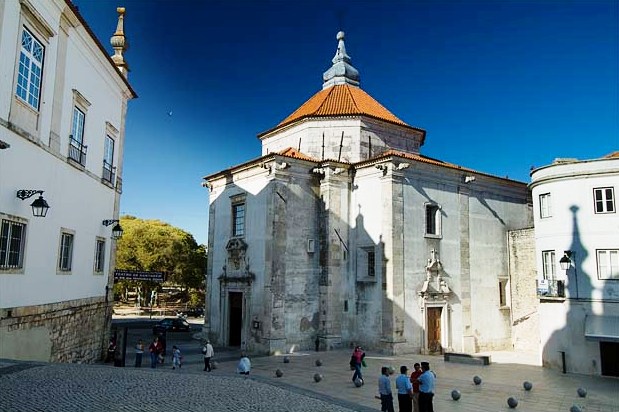
Nossa Senhora da Assunção de Marvila Church
From a Gothic structure, this national monument was rebuilt in the sixteenth century by order of the king D. Manuel I, with its Manueline decoration very present in front of the door. This has three naves divided by full arches and classic based on columns surmounted by Ionic capitals. Among their walls are covered with tiles enxadrezados between blue and white dating from 1617 to 1639. The pipe organ was restored by this Dinarte Machado Master in 2008, this instrument of Portuguese organaria was prepared António Xavier Machado and Cerveira.
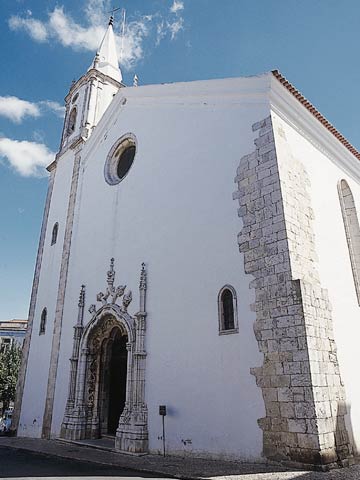
Nossa Senhora de Jesus do Sítio Church
Being part of a group belonging to the former Convent of the Third Order of Franciscans, who in the nineteenth century was transformed into a hospital and is currently a school and headquarters of the services of the Santa Casa da Misericordia de Santarém. This National Monument was built between 1615 and 1649, occupying the medieval hermitage of St. Mary Magdalene. Among various decorative elements highlight the frontispiece representing the “plain style” of Mateus do Couto authored; the choir are blue and white tiles and the seventeenth century painting on the ceiling by António Simões Ribeiro; the pipe organ was restored in 2008 by organ maker master Nuno Rigaud, but its origin is unknown.
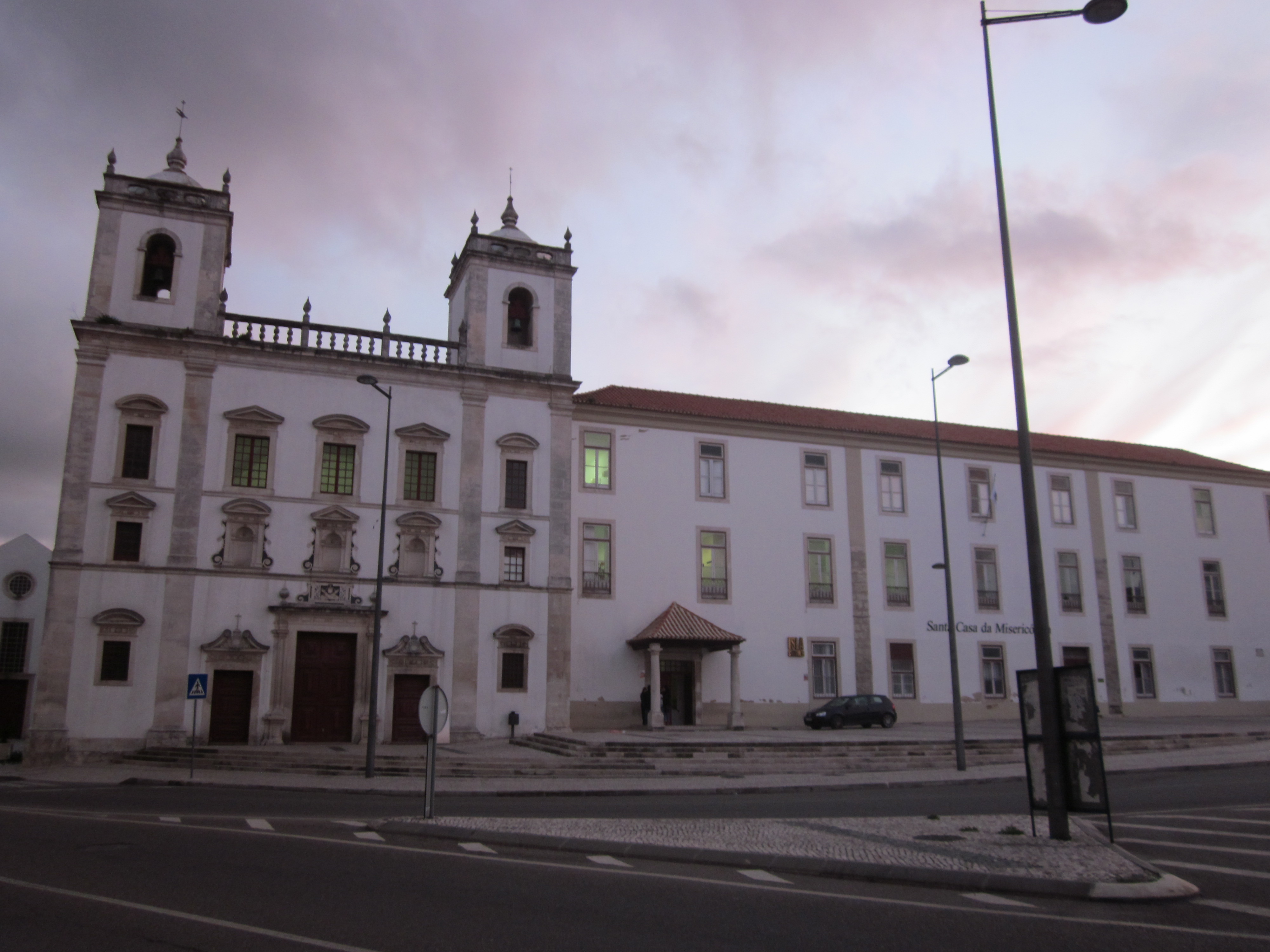
Santo Estevão (do Santo Milagre) Church
One of the oldest sites of escalabitano town, its antiquity is visible in the urban area and its own construction. This National Monument is strongly linked to Santarem Miracle legend reporting the desecration and theft of a host consecrated by a resident in the parish. Over the centuries, this was getting remodeling, earning a Renaissance trait and then in the eighteenth century Baroque stood out in altarpieces and choir. Because of the connection to the legend, this church is a place of worship and pilgrimage, a religious fervor that was shared by Portuguese monarchs who travel to this to visit the Holy Miracle.
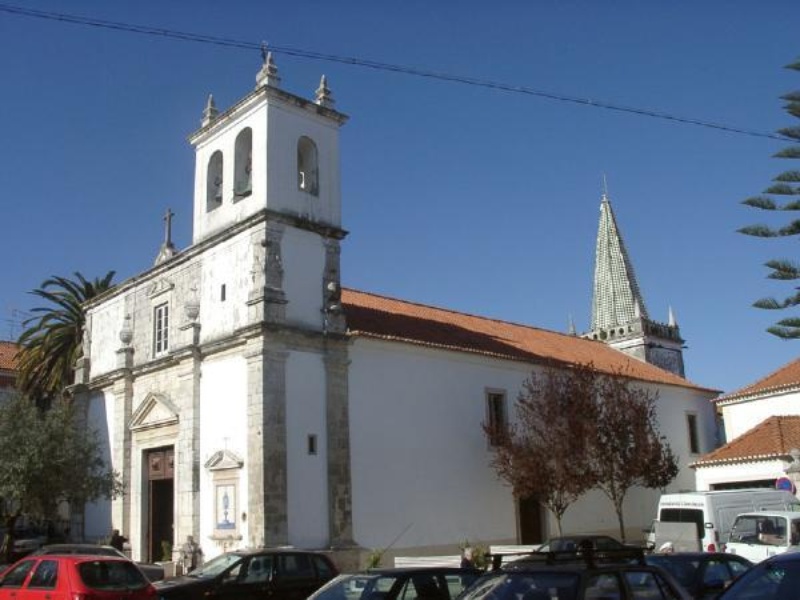
Santa Clara Church
Beginning to be built in the year 1259, sponsored by King Afonso III, this church is the act by placing royal arms on the main facade. Its construction and the convent were also benefited by the presence of a major construction site that was responsible for building the village monasteries, highlighting the mendicant Gothic. Until 1327, the royal sponsorship along with the support of Queen Santa Isabel and King Dinis, who are presented with six coats of arms in the capitals of the Gothic church columns, with four of the heraldic Santa Isabel and D. Dinis. After all the Gothic campaign, it defined the structure and volume of this and the development of the convent house, which disappeared in 1907. After the tremors of 1531, this church has undergone works of rebuilding, while the monastery was only restructures after two big fires. This was classified as a National Monument in 1917.
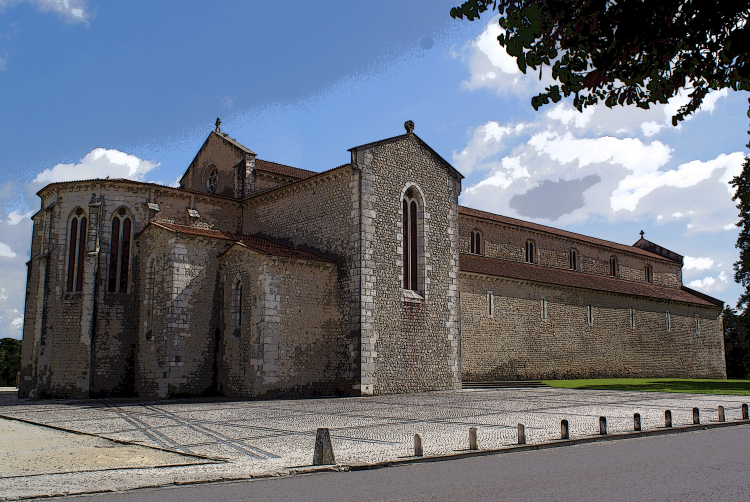
Portas do Sol Wall
Of the few fortifications left in Santarem, these include the Portas do Sol and three turrets. The Portas do Sol offers a panoramic balcony and could see the door that led to Alfange. Between sections of wall and a section of Santiago de Port are traces of one of the most important medieval castles, is currently the living room of the city.
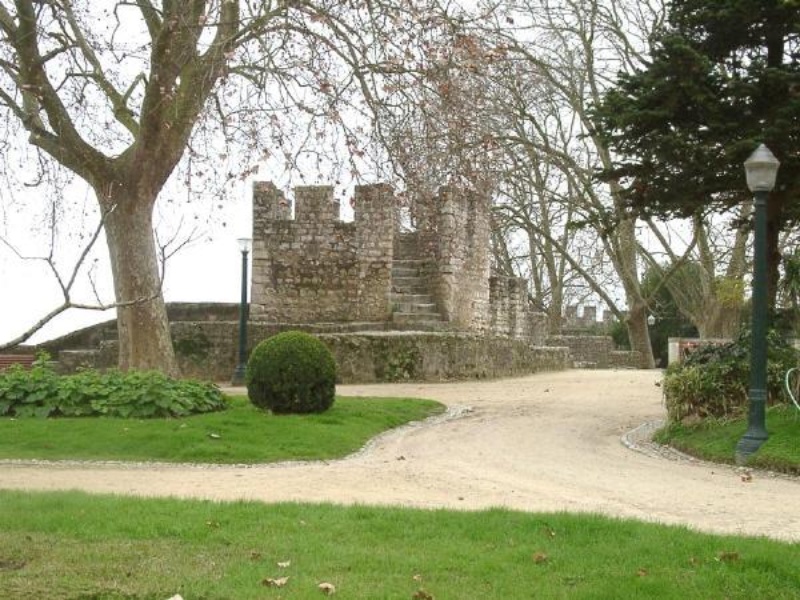
S. João do Alporão Church – Museum Centre of Art and Archaeology
Erected in the twelfth century, during the political and religious struggles of the Christian reconquest, becoming a nerve center in the urban organization of Santarém. The National Monument consists of a romantic tower uniting with the Clock Tower created a set of military-defensive character. Due to its heritage and historical value, after restoration, this church opened its doors in 1882 as the Museum District. Currently, as Museum Centre of Art and Archaeology of the Santarém Municipal Museum, this presents an archaeological and cultural assets of great value, and joining the church architecture and its romantic and Gothic features, a perfect cultural and historical copy.
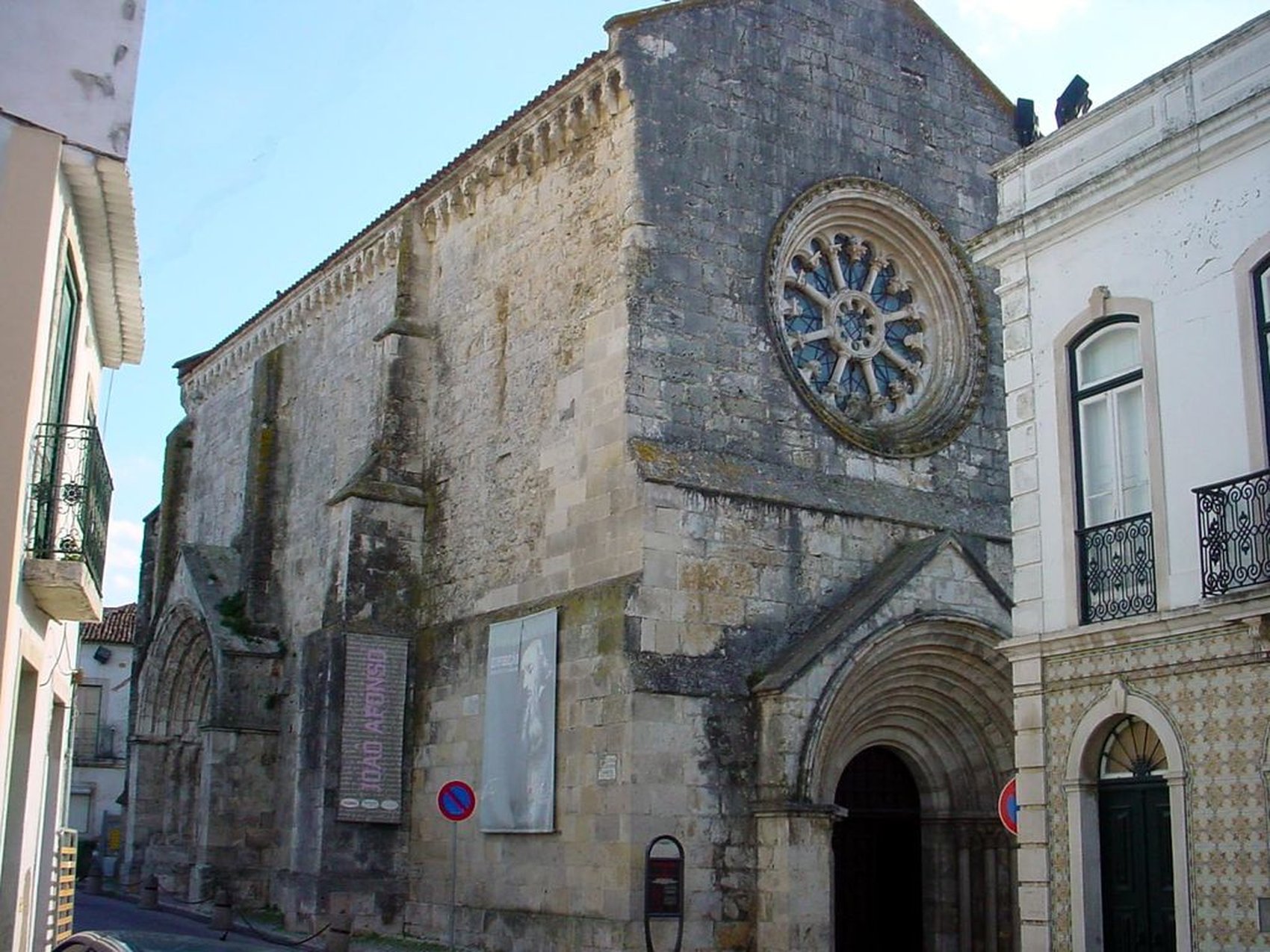
Clock Tower Museológico Time Core
Also known as Tower of the Cabaças /Cabaceiro plant, this tower is one of the most recognized and iconic elements of Santarém. This clock tower is from the fifteenth century, but set in the eighteenth century with the derivative of the seven / eight clay gourds placed in the iron structure supporting the brass bell 1604. Having been classified as a National Monument this presents a prismatic shape with a base of 9.76 by 7.20 meters and height of 26 meters, having grown successively with the additions made over the years, with its which resonate the sound of the bell to beat the hours.
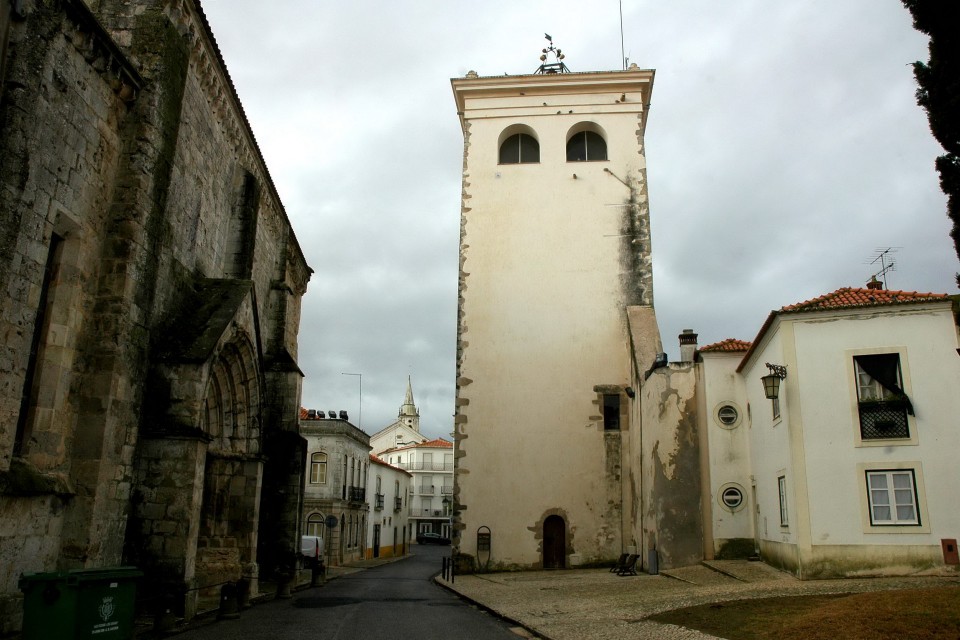
Palace of Eugénio Silva ou dos Meneses
This palace is currently occupied by the city of Santarém. A copy of the manorial civil architecture of the seventeenth, the acquisition took place in 1954, being one of its last owners Eugénio de Carvalho e Silva. Already, Dr. Jacob Magos Pinto Corrêa conducted the transaction as mayor, giving adaptation works between 1954 and 1956, releasing agricultural attachments.
It is not known Meneses family member who designed this building, but it is assumed that was Pedro de Meneses, son of Duarte Meneses, who are buried in the Chapel of the Souls of the St. Francis Monastery. This palace features classic and sober lines being filled with bay windows with eighteenth-century moldings and the center window of the crack is the coat of the Meneses family.
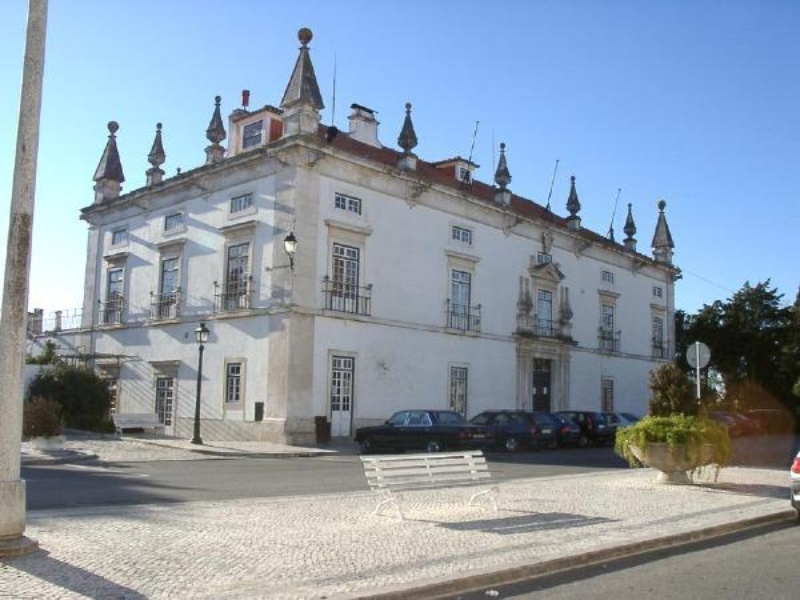
Landal Palace
On the street Serpa Pinto, where they are believed born writer Frei Luís de Sousa, this palace features a tiled panel with your date of birth, 1555.
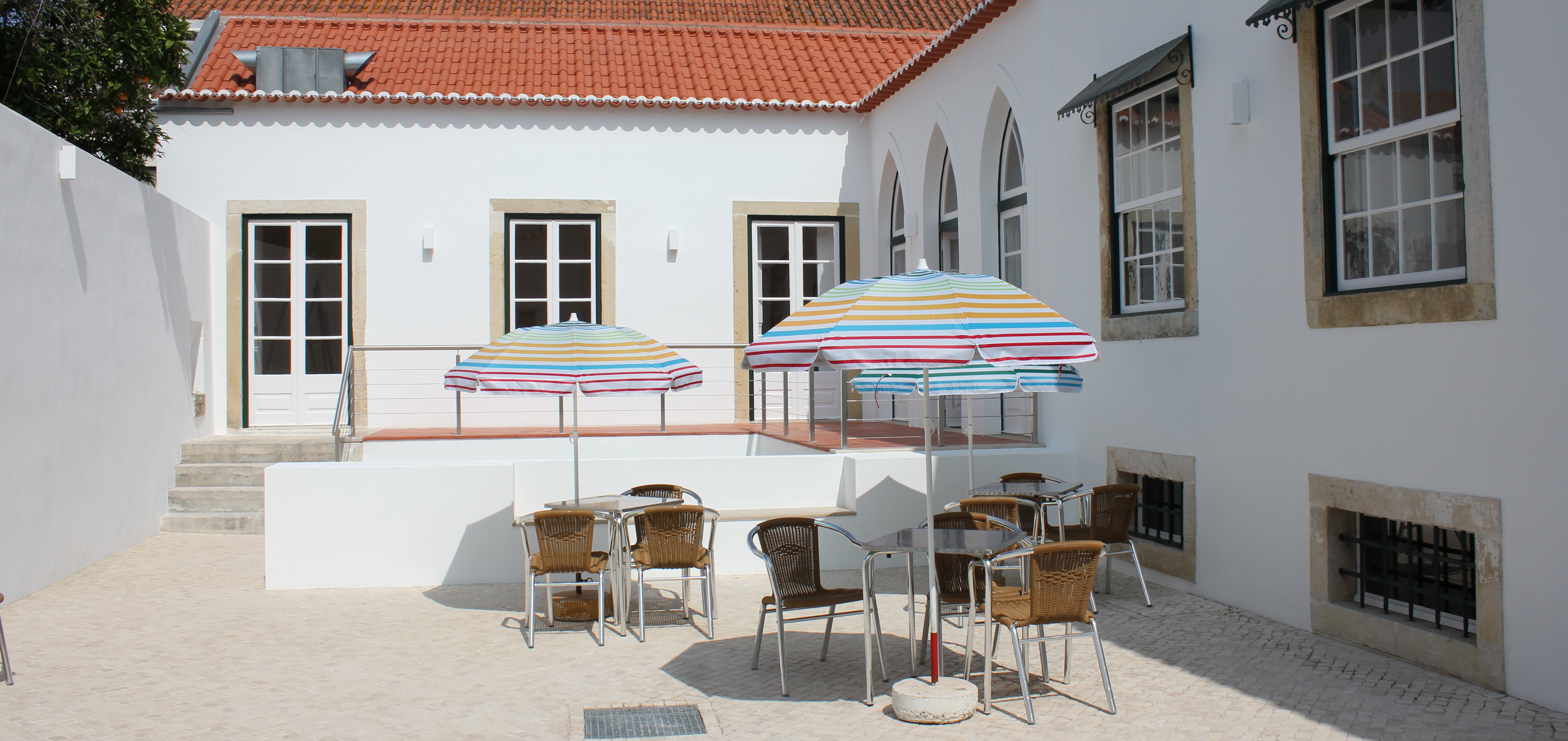
Urbi Scallabis – Interpretation Center – Museum Centre
The Alcazaba de Santarém is occupied by the Jardim das Portas do Sol, which houses one of the most important vestiges of human occupation in Santarém, which is the reason it was installed here a museum nucleus that has its evolution and urban genesis of Santarém . Therefore, the core of the Alcazaba incorporates the interpretive center that presents the journey through the city, through multimedia, following to the Roman ruins that have an interactive showcase with explanations.
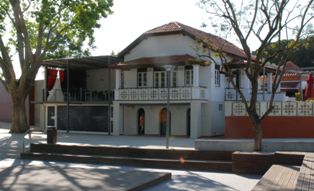
Field Museum of Fernando Peralta
Opened in 2009, this presents a collection consists of various agricultural instruments, including tractors, carpentry workshops and farrier, oil mill, distillery, among others, with rural life and living environment in the grandparents’ time.



